Family Time in Arkansas
We traveled half way across the country to visit my Dad and my step-mom in Arkansas several weeks ago and today I want to share their beautiful home with you!
Come on in! The outside of their home won’t be shown today just for privacy reasons but take a look at the front entrance from the inside of their home! A brass chandelier and marble floors in the foyer?? It really does set the tone for their home!
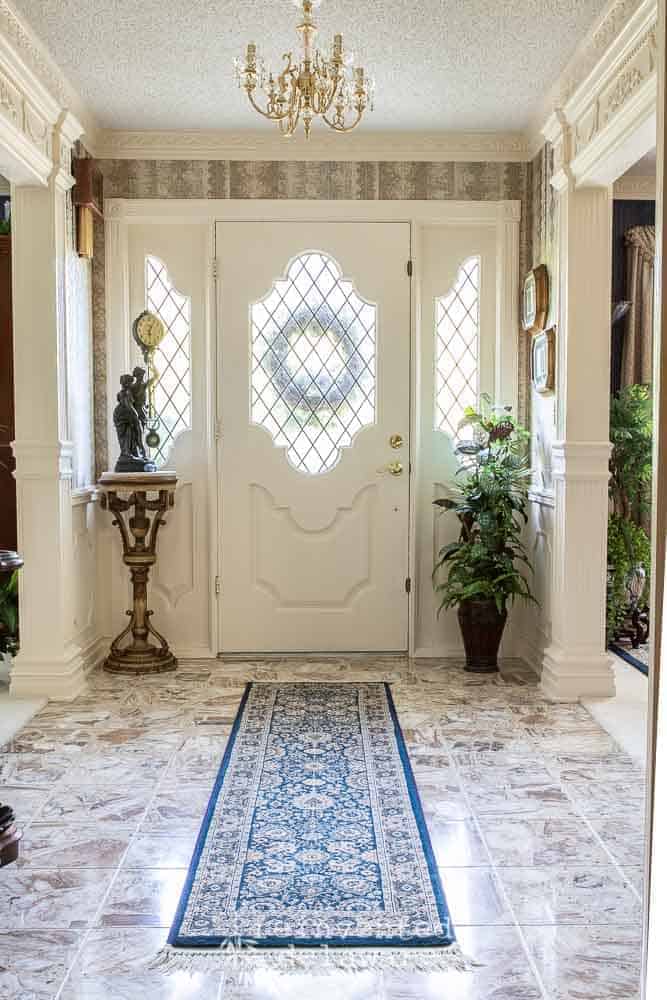
After entering, the formal dining area is to the left.
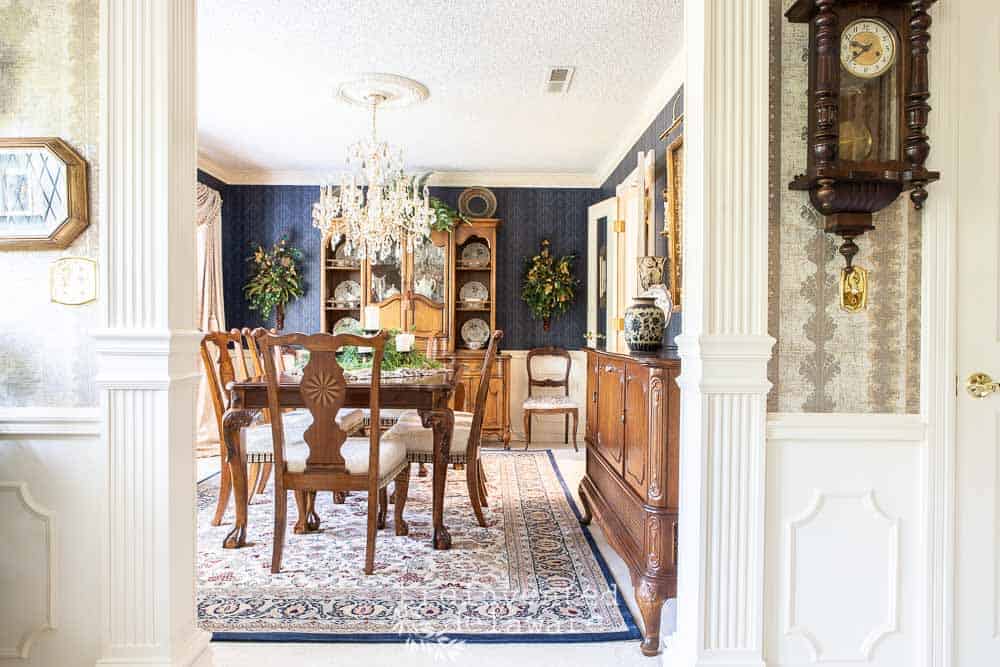
Before we head in, take a look at the detailed trim work.
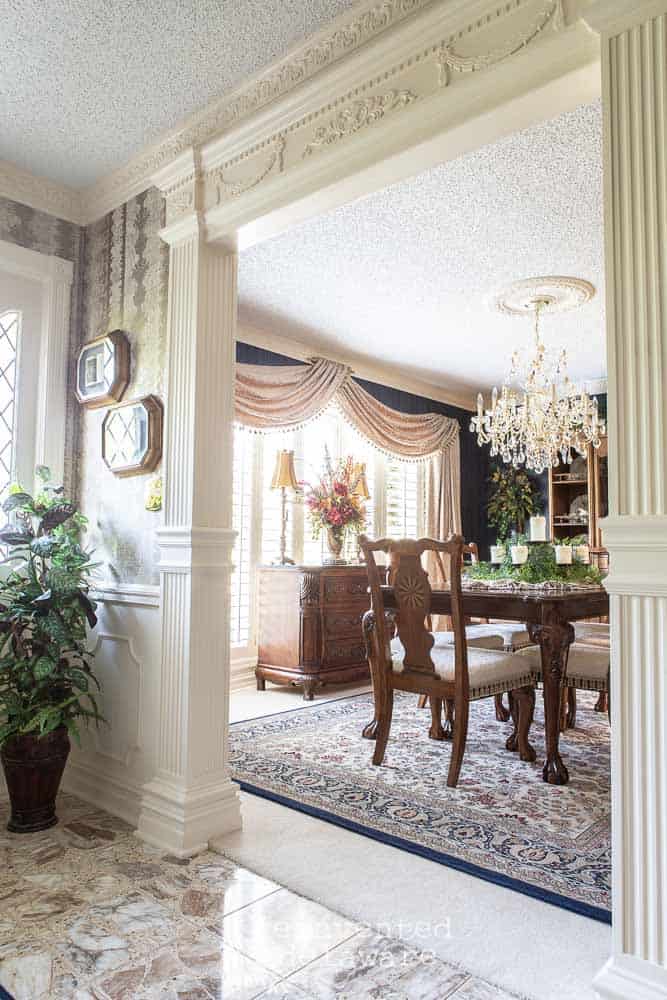
My step mom has quite the eye for decorating. In fact, I think she missed her calling in life! Her use of classic colors are so appealing to the eye, don’t you think?
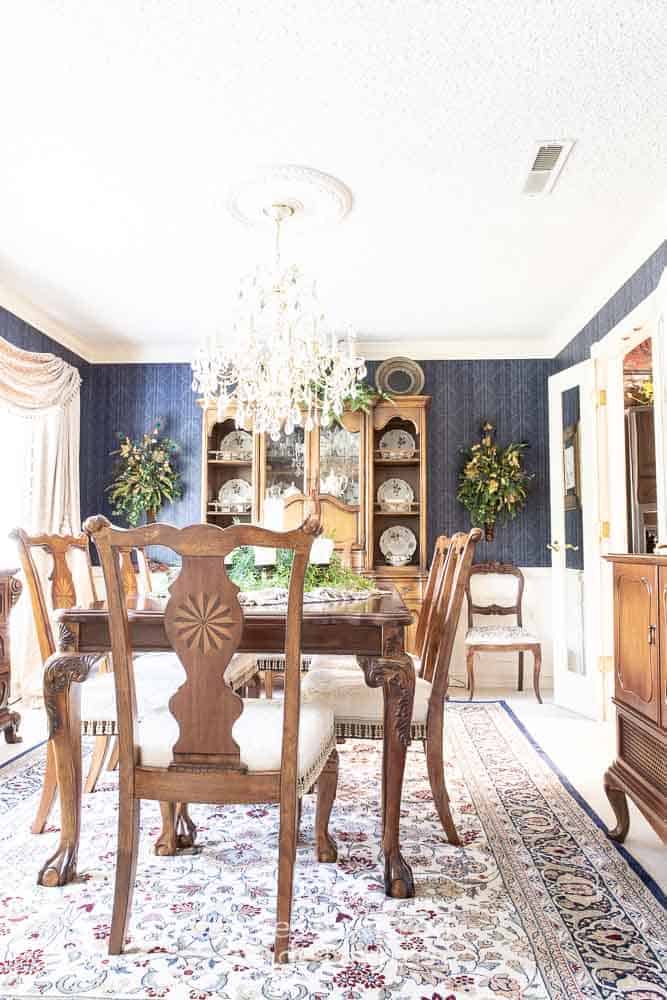
And another chandelier that is just so beautiful! Her table centerpiece is fairly simple yet so elegant. It is a tablecloth bunched up with a multi-level pillar candle holder. She added loose greenery around the candle holder.
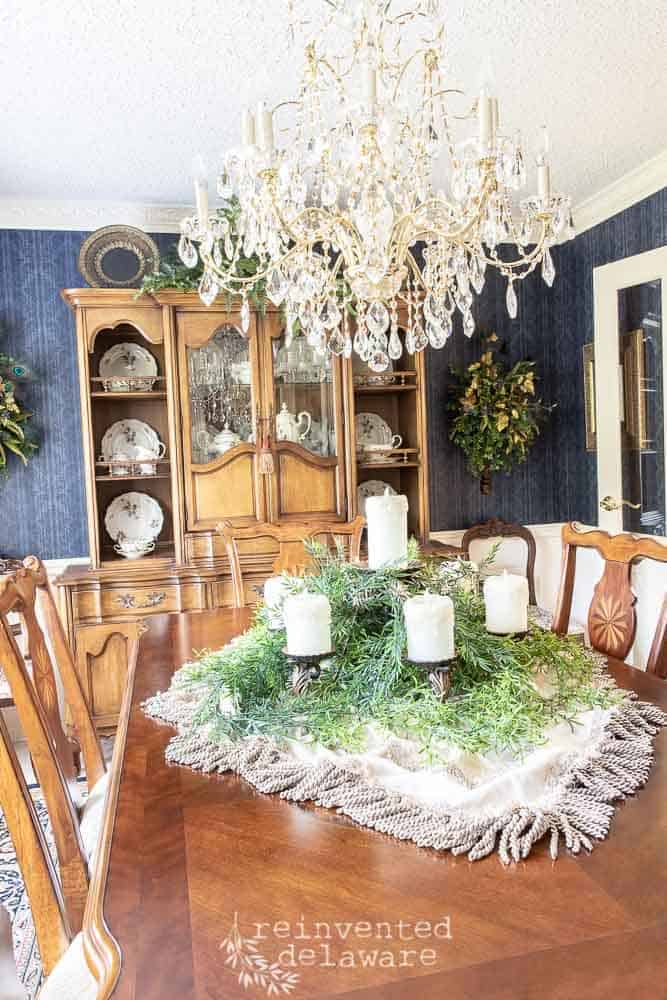
Back into the foyer and directly opposite of the formal dining room is the formal living room.
Take another look at the trim work!
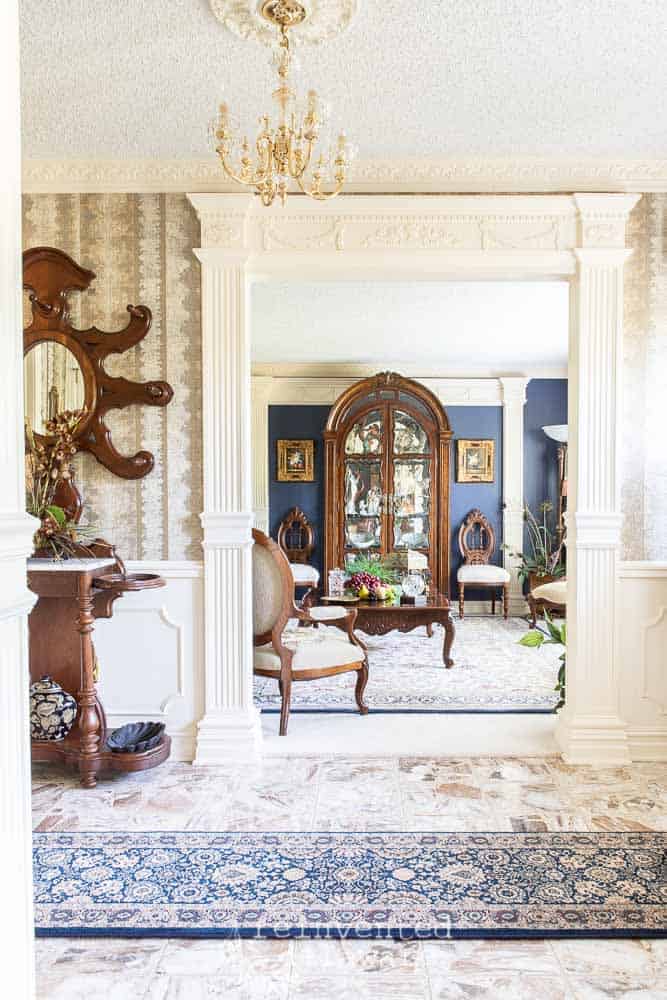
The colors in the home help the flow of the rooms. Staying with the same tones of color in their home, she created a sense of continuity throughout.
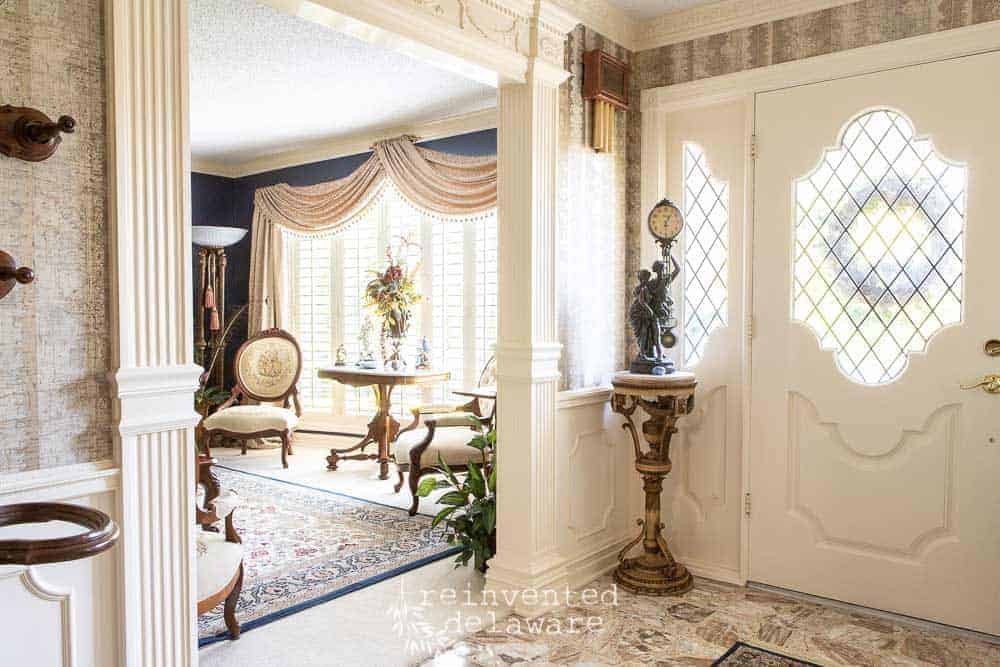
They have collected antiques during their marriage and they are displayed beautifully throughout their home.
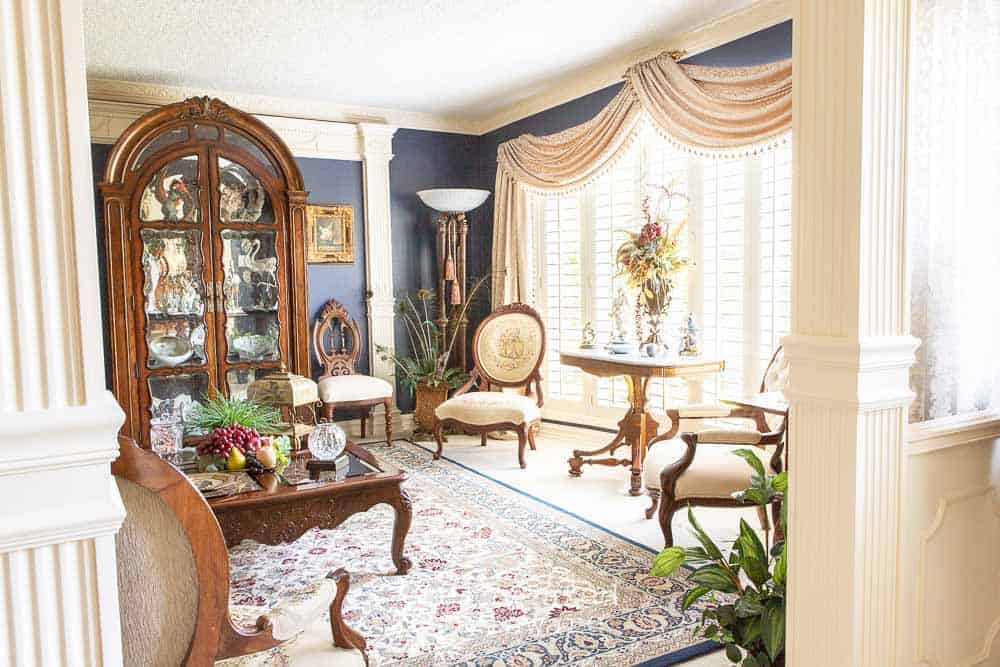
Back in the foyer, you can get a glimpse of their main living space. It is in the center of the home and is grande to say the least!
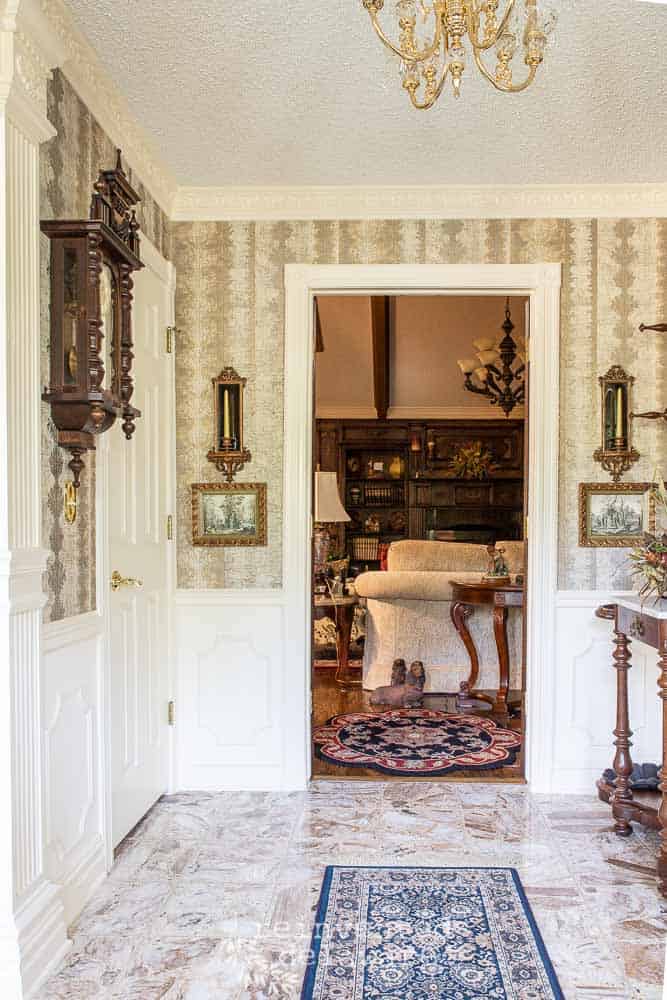
I mean, look at this gorgeous family room! Even though it is a spacious room, it is still so cozy. Seating areas like the two wing back chairs on the left of the image create a nice place to sit and visit.
Or watch TV like the two of them do in the evenings. Wondering where the TV is? See the dark cabinet towards the back of the room next to the door way? It’s in there. And yes, my step mom closes the door to the TV cabinet when they are finished watching it! I love that!
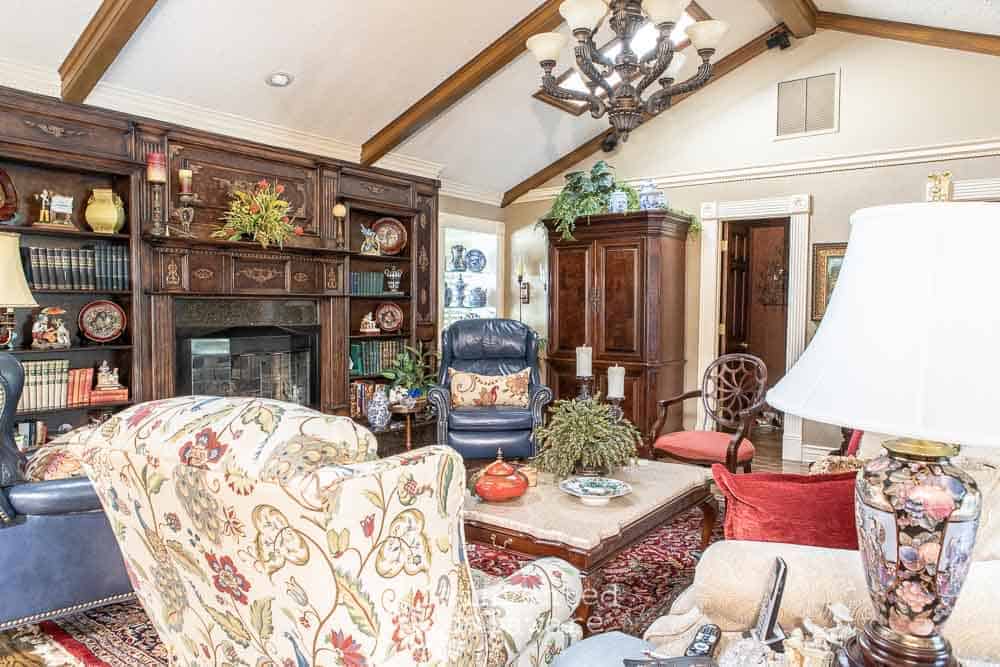
I love the custom built-ins that surround their fireplace. The mill work is similar to the trim work in the rest of the home.
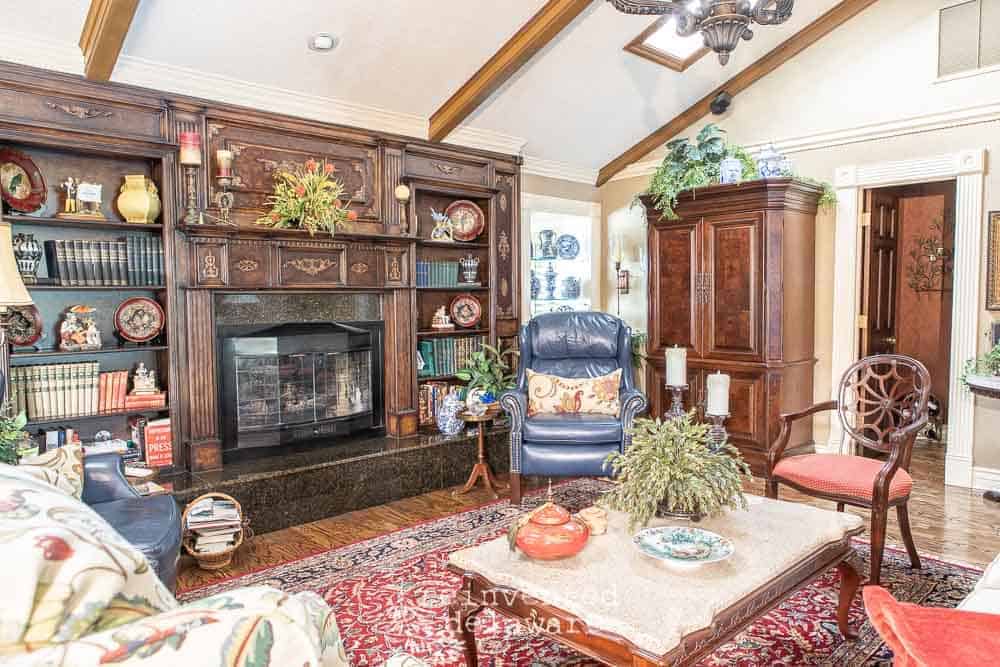
Next up is the sun room. It is just off of the main family room and is accessed through an open doorway just left of the fireplace. The room was inclosed several years ago. It started out as an outdoor space.
Much of their time is spent here as well as the family room.
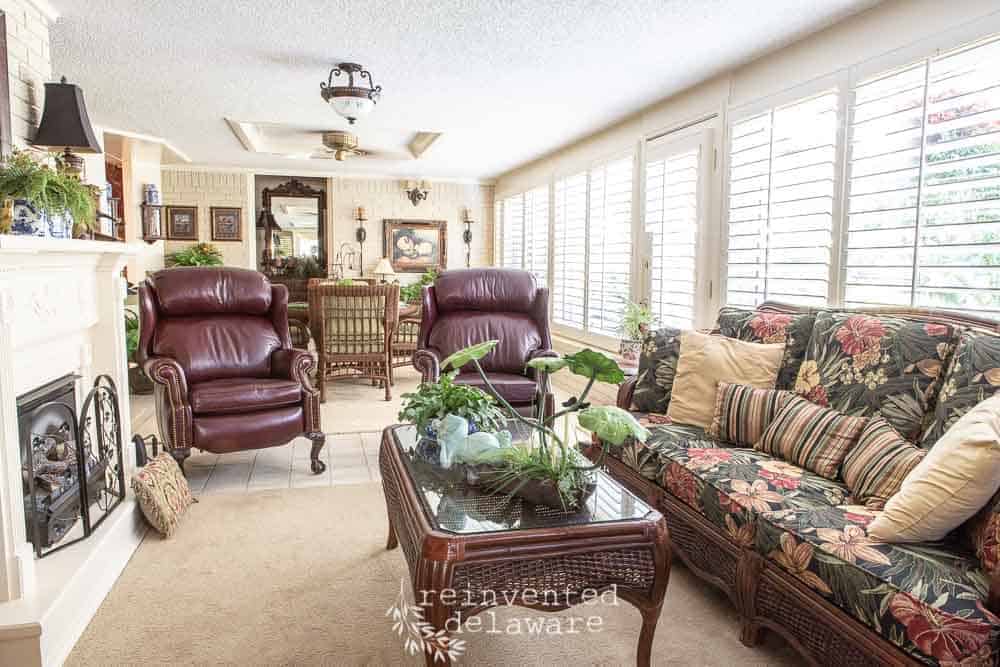
The master bedroom is just beyond the open door that you see in the center of the image.
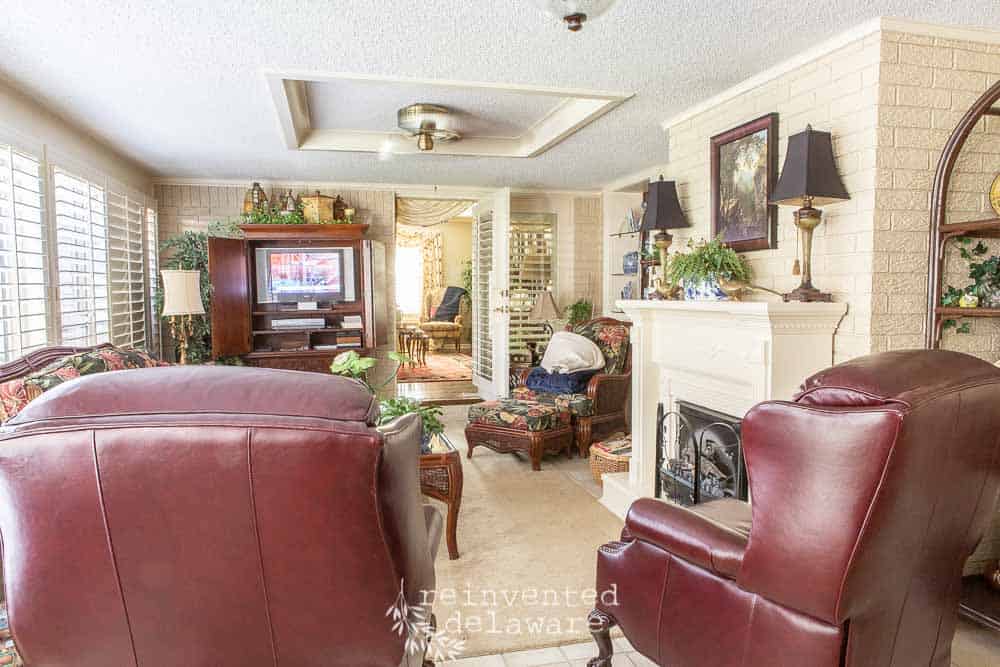
You can see here evidence of the previous outdoor use of this room. They painted the exterior brick with about 11 gallons of paint! The brick is so pretty painted!
You can also see on the left of the image the remnants of a bay window. I love that they just removed the window and left the opening as is. It peaks into the kitchen.
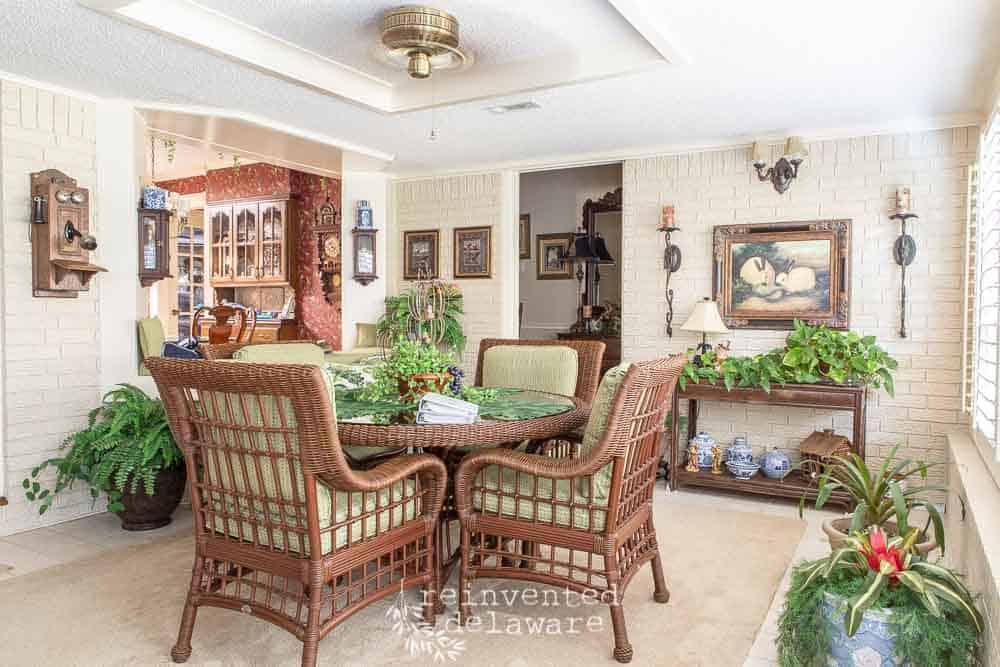
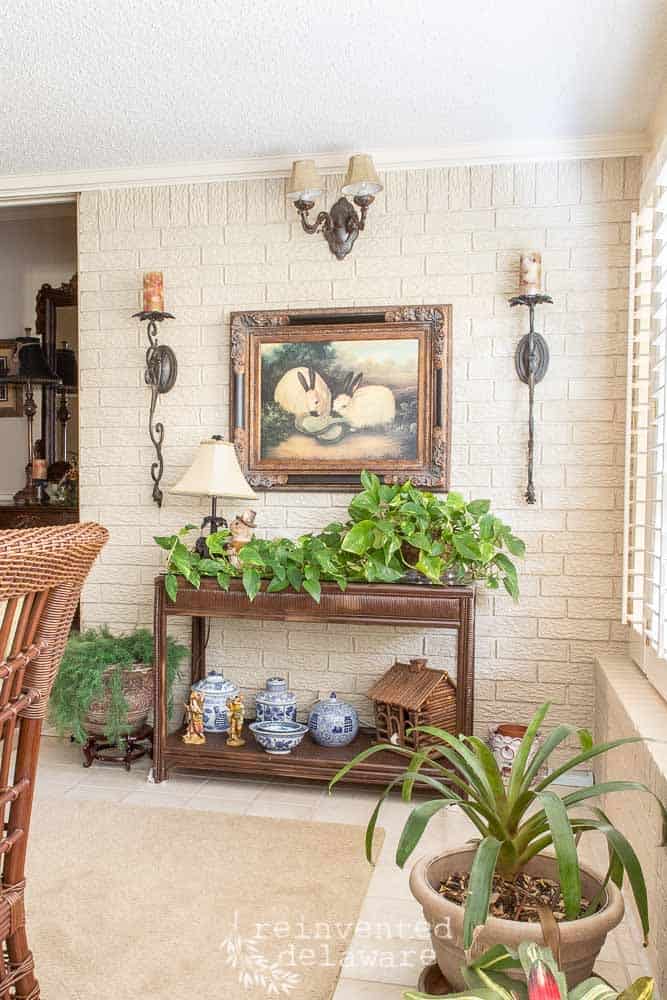
Just off of the sun room is a hallway that leads to two rooms – one guest bedroom and another room that keeps my dad’s pool table.
See the first door on the left? That is the guest room that we stayed in.
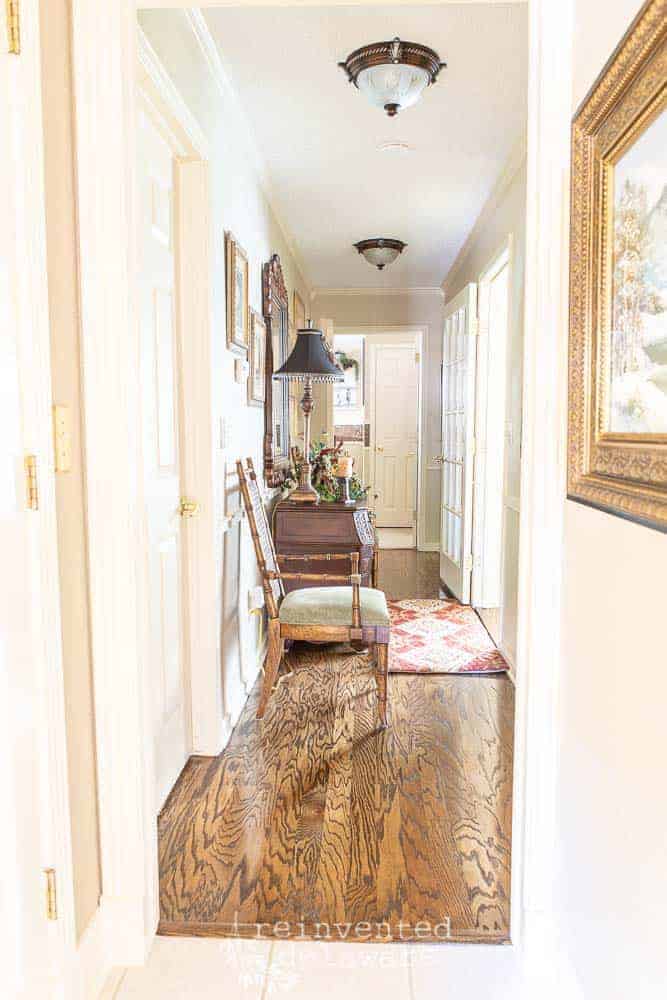
Filled with antiques and vintage collectibles, this room was right up my alley!
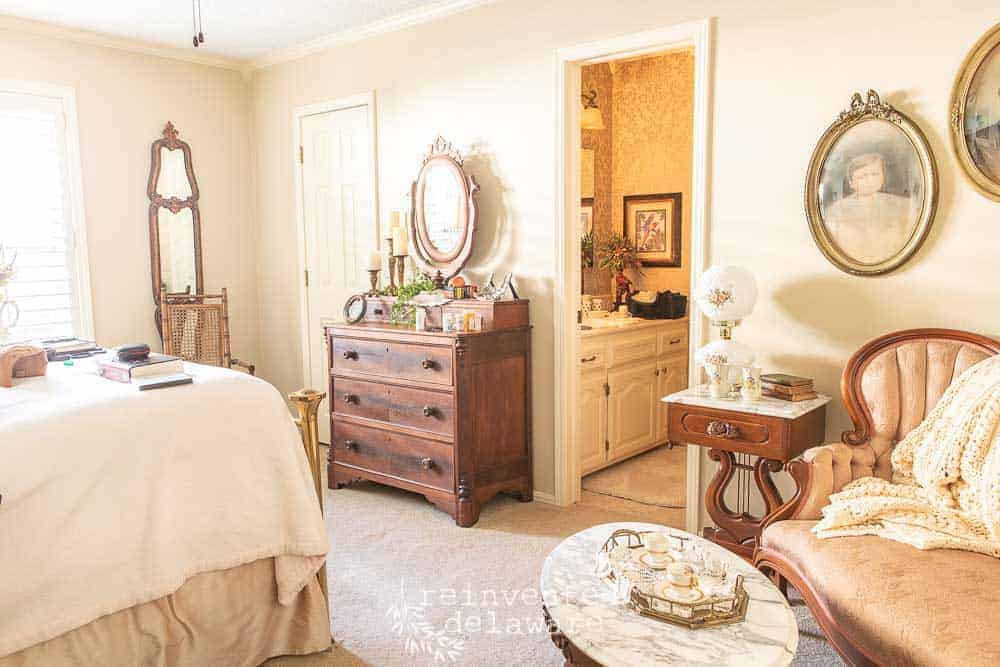
Take a look at that settee!
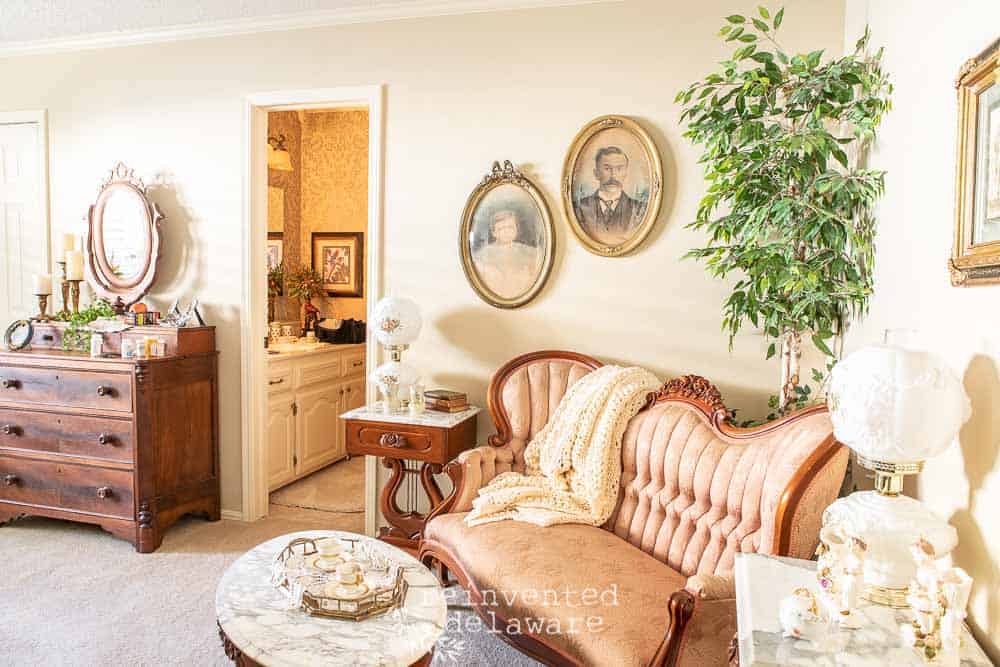
Their lovely backyard is like an oasis! Lush plantings and shrubs, a koi pond and plenty of umbrellas to shade the patio.
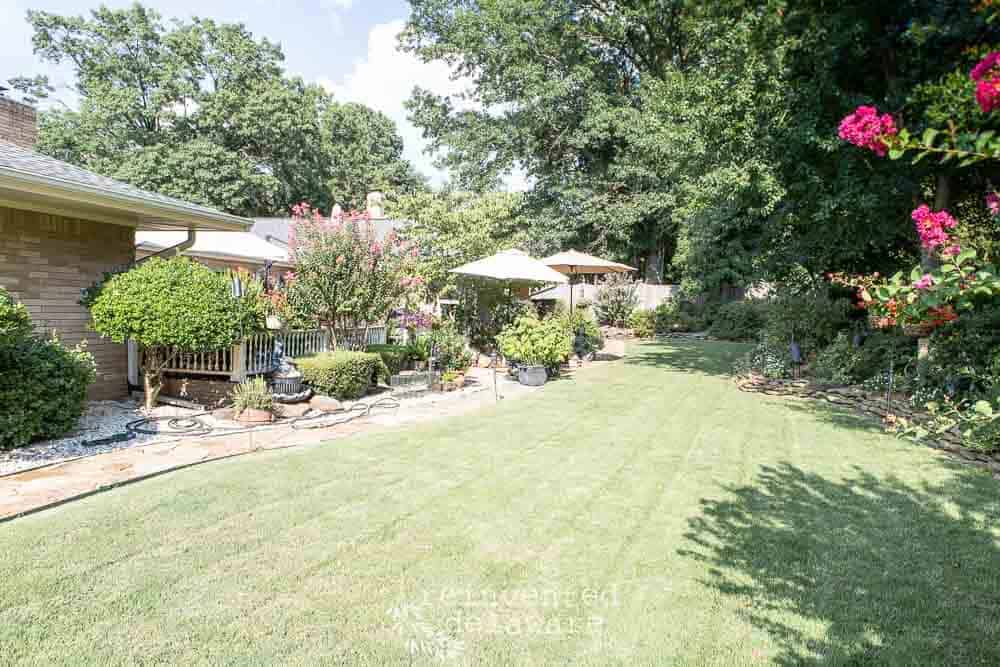
Thanks for popping by for this tour of my dad and step-mom’s home! It was such a nice visit with them and we hope to do it again soon!
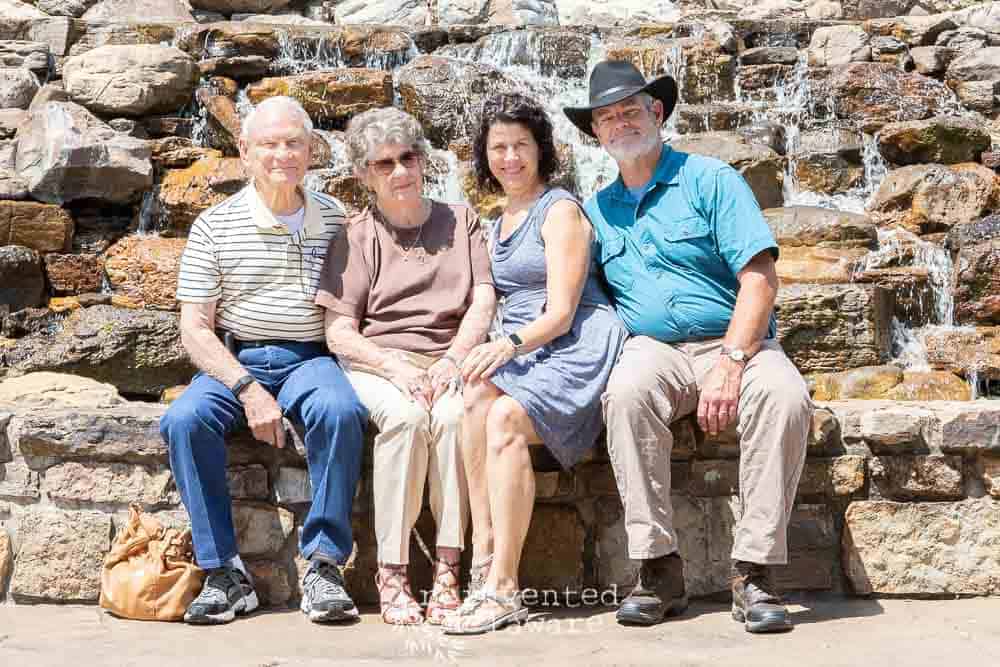

Thank you for this enjoyable tour. I find it interesting to see the various decorating styles and this one was a big WOW. Glad you had time together….family is so important. Hope you all have many more years together.
Thanks Sharon! I love the beautiful, traditional look they have curated over the years! We hope to have many more years of visiting them?
Oh yes! I love the stately feel of their home! She really did miss her calling!
Gorgeous place isn’t it?
Their home looks like a magazine…your photos highlighted all the details beautifully! I’m so enjoying going through your posts today…:-)
Yay!! I really appreciate you going through them! And you are so right – my step mom missed her calling! She could have been had a business like yours!
Wow, Cindy! Your photographs of Dad and Lucy’s home are beautiful and really represent the feel of their house. I enjoyed seeing the photos, and I especially like the last one of the four of you. Thanks for posting this so that we could see them.
Thanks for reading and for commenting!! Glad you like the post?